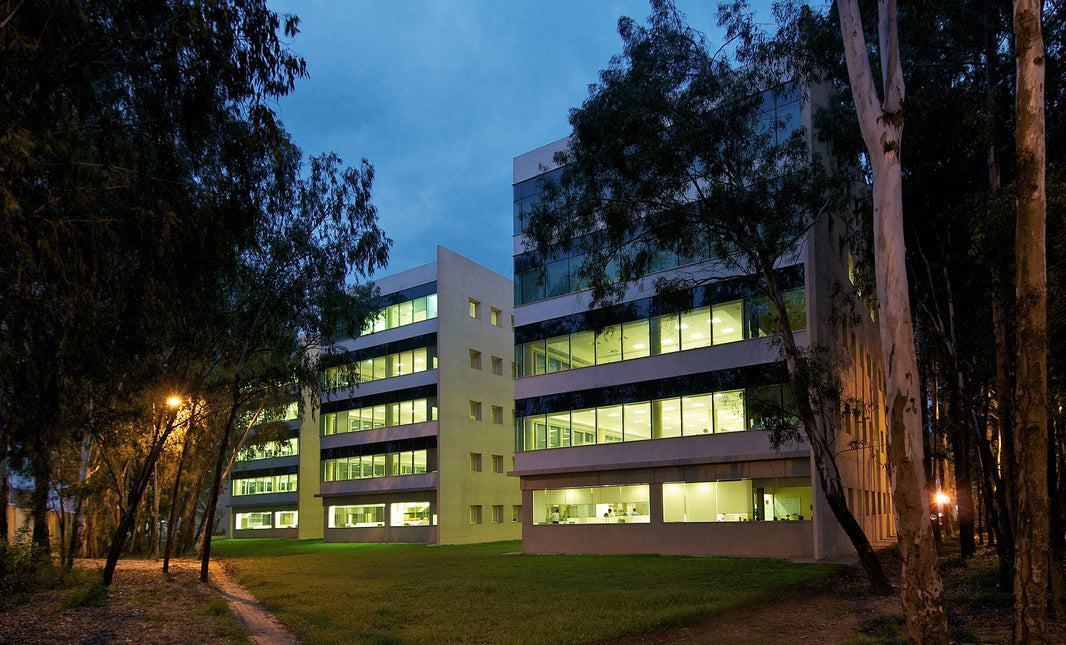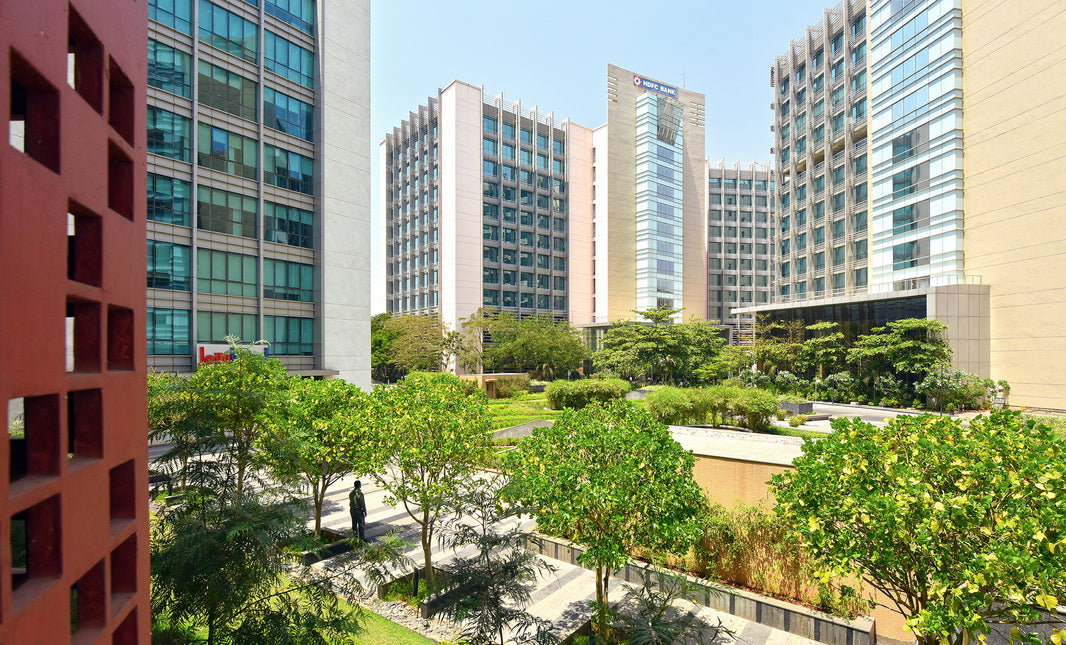Thermax C & W House


Project Credits
Thermax C & W House
Pune, 2011 – 2014
Area:
1,50,000 sft
Client:
Thermax Ltd.
Design Team:
Sanket Jayakar, Sumit Save,Nilesh Bankar, Jasjeet Bhullar
Consultants:
Satish Marathe (Structural Consultant),
R N Joshi (MEP Consultant),
Photography:
Sebastian Zachariah







